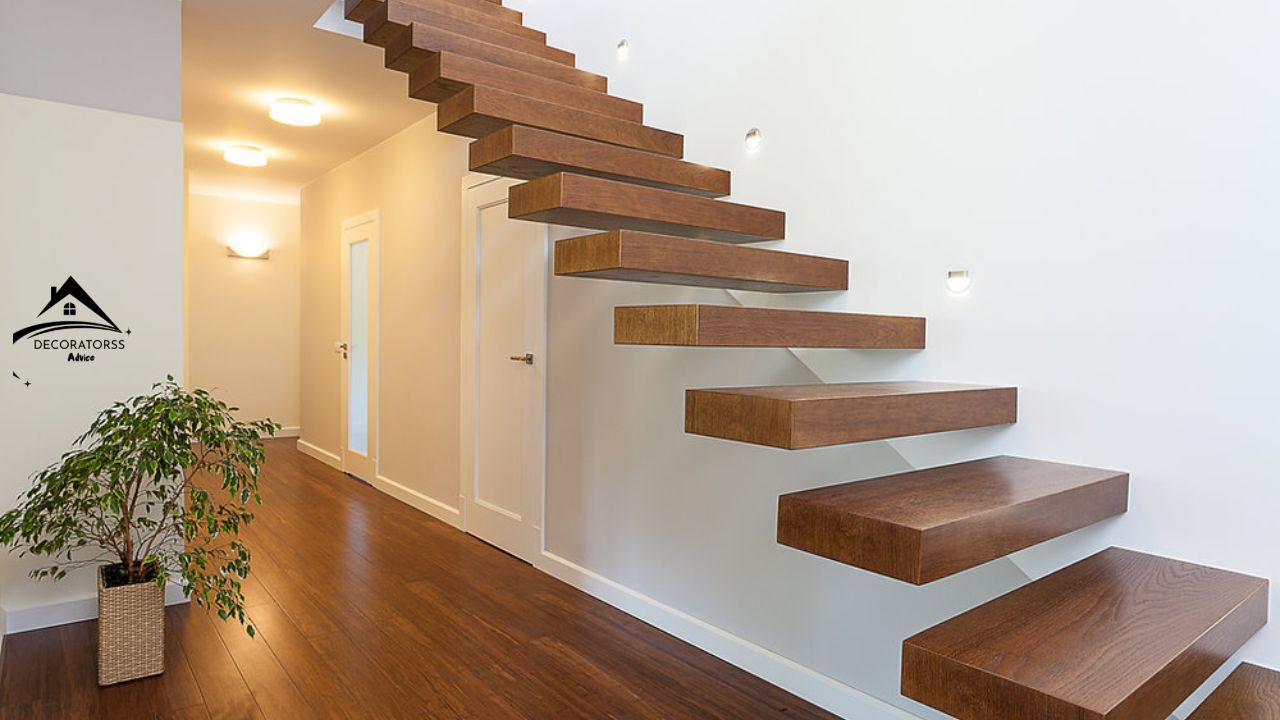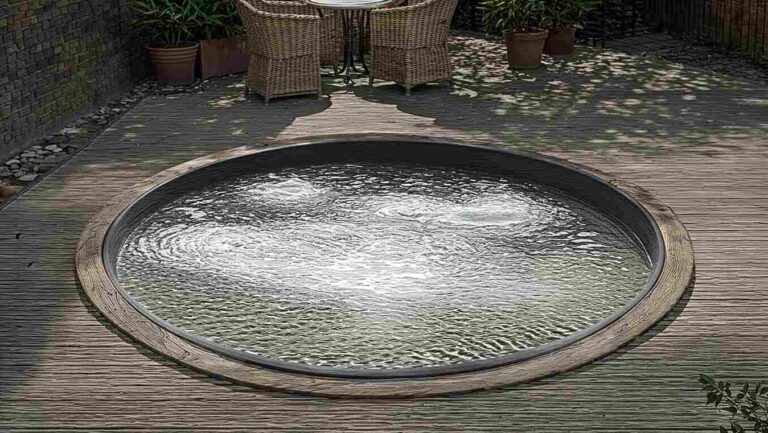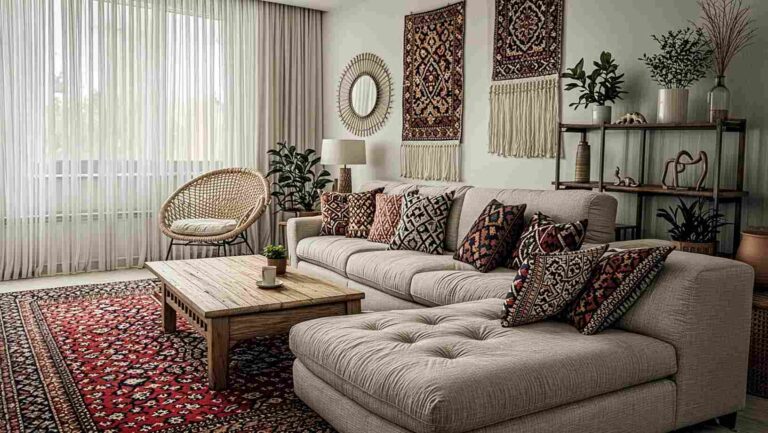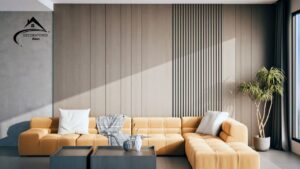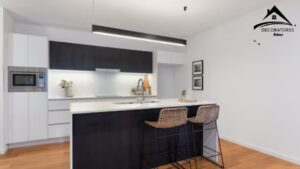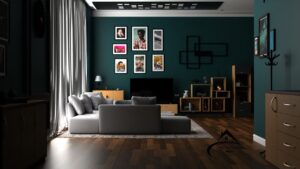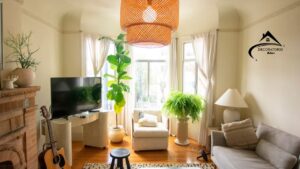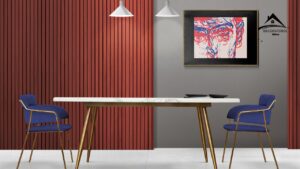So, you’ve decided to go for an open staircase — great choice! These staircases are the perfect blend of style and openness, giving your home a light, airy, and modern feel. But before you start building or remodeling, it’s important to think about design ideas and materials that match your space, personality, and lifestyle. Let’s explore how you can turn your open staircase into the showstopper of your home!
1. The Beauty of Different Designs
There’s not just one type of open staircase design — there are so many ways to make it look stunning while fitting your home’s layout.
A. Modern Minimalist Design
A modern open staircase often uses sleek lines, glass railings, and metal stringers. Think of it as “less is more.” The steps float almost magically in midair, creating that perfect modern look. Pairing glass with wood or metal gives your space an elegant, clean vibe — perfect for open-plan homes.
B. Rustic & Cozy
If your home has a warm, natural feel, a wooden open staircase will fit right in. Use reclaimed wood for the steps, and maybe add a wrought iron open staircase handrail. This mix of natural and metal textures gives your home that cozy farmhouse charm.
C. Industrial Chic
Love that urban loft feel? Try an open tread staircase with steel stringers and thick wood steps. It’s bold, edgy, and effortlessly cool. Industrial-style staircases work great with exposed brick walls, dark tones, and plenty of open space.
D. Scandinavian Simplicity
A wood open staircase in light oak or birch perfectly suits a Scandinavian theme. The natural tones, clean lines, and minimal design make the space bright and cheerful — exactly what this style is known for.
E. Floating Wonder
A floating open staircase is the ultimate “wow” factor. Each tread is attached to the wall or supported from beneath, giving the illusion of floating steps. When paired with a glass open staircase banister, it feels like walking on air.
2. Choosing the Perfect Materials
The material you choose for your open staircase plays a big role in both the look and safety of your home. Let’s explore the most popular options:
Wood
A wooden open staircase is timeless and warm. Oak, maple, ash, or walnut all make for beautiful and durable steps. If you want something budget-friendly, pine works too. You can even combine wood open staircase steps with metal supports for extra strength.
Metal
If you’re aiming for an industrial or ultra-modern look, go for steel or iron. Metal staircases are sleek, sturdy, and make a strong design statement. They also pair beautifully with open staircase railings made of glass or cable.
Glass
For those who love elegance, glass open staircases are breathtaking. The transparency creates the illusion of extra space — perfect for smaller homes. Plus, glass reflects light, making your home brighter and more inviting.
Concrete
A contemporary open staircase can also use concrete for the treads. It’s minimal, solid, and gives a luxurious modern feel. It’s especially popular in homes that lean towards industrial or minimalist design.
Combination Materials
Mixing materials is one of the biggest trends today. Try wood treads with glass panels, or metal frames with wooden steps. This combination adds texture and depth, keeping your design from looking flat.
3. Smart Styling Ideas for Every Space
Whether your open staircase is in the living room, basement, or hallway, styling it right can completely change how your home feels.
A. Open Staircase in Living Room
If your open staircase in the living room connects multiple floors, use it as a centerpiece. Pair it with ambient lighting or pendant fixtures to draw attention to its beauty. Add a cozy rug underneath or a piece of statement art on the open staircase wall.
B. Open Staircase to Basement
A basement open staircase doesn’t have to feel dark or hidden. Use lighter materials like glass or wood with open risers to let natural light flow through. Adding wall lights or LED strips along the open staircase banister can make it look magical. You can even find inspiration in photos of open staircase to basement online.
C. Partial or Half Open Staircases
Not ready to commit fully? A half open staircase or partially open staircase gives you the best of both worlds. It maintains privacy while still allowing light to pass through. You can try half open staircase ideas that mix closed risers on the top half and open ones below for a dynamic effect.
4. Functional Details That Matter
Sometimes, it’s the small details that make your open staircase truly perfect.
Open Risers vs. Closed Risers
An open riser staircase is the most common style for that airy look. However, if you have pets or small kids, you might consider adding a safety gate for open staircase to keep everyone safe. You can also experiment with partially closed risers for a custom design.
Banisters & Railings
Choosing the right open staircase railing ideas can elevate the whole look. You can use wood, steel, or glass, depending on your theme. For a modern home, a glass open staircase handrail looks sleek and seamless. For a traditional look, wood or iron railings add character.
Carpet & Tread Details
Don’t forget about comfort! Adding a runner or carpet to your open tread staircase makes it safer and warmer underfoot. Explore open tread staircase carpet ideas that mix texture and color for a stylish finish.
Lighting Magic
Lighting can turn your open concept staircase into art. Recessed lights under each tread or LED strips along the railing add a soft glow that highlights your design — especially at night.
5. Opening Up a Staircase: A Transformation Story
Ever seen a before-and-after of someone opening up a staircase wall or converting a closed staircase to open stairway? It’s incredible how much more spacious and bright the house becomes. When you open up a staircase, you’re not just changing the stairs — you’re changing the entire mood of your home.
Whether you’re opening staircase to basement or opening up staircase in the living room, the process lets your home breathe. You’ll find inspiration in opening up a staircase before and after stories online — they prove how small design changes can make a big emotional difference.
6. Bringing It All Together
Designing the perfect open staircase is all about balance — blending beauty with practicality. Here’s a quick recap to keep in mind:
- Choose a design style that fits your home — modern, rustic, industrial, or minimalist.
- Pick materials that match your theme — wood for warmth, glass for elegance, metal for strength.
- Pay attention to safety — use sturdy open staircase railings and a safety gate for open staircase if needed.
- Don’t forget lighting and decor — they make a big difference.
- Think about your space — whether it’s a basement open staircase or open staircase in living room, design for flow and comfort.
When done right, an open staircase doesn’t just connect floors — it connects people, moments, and the entire home in one seamless flow of light and movement.

