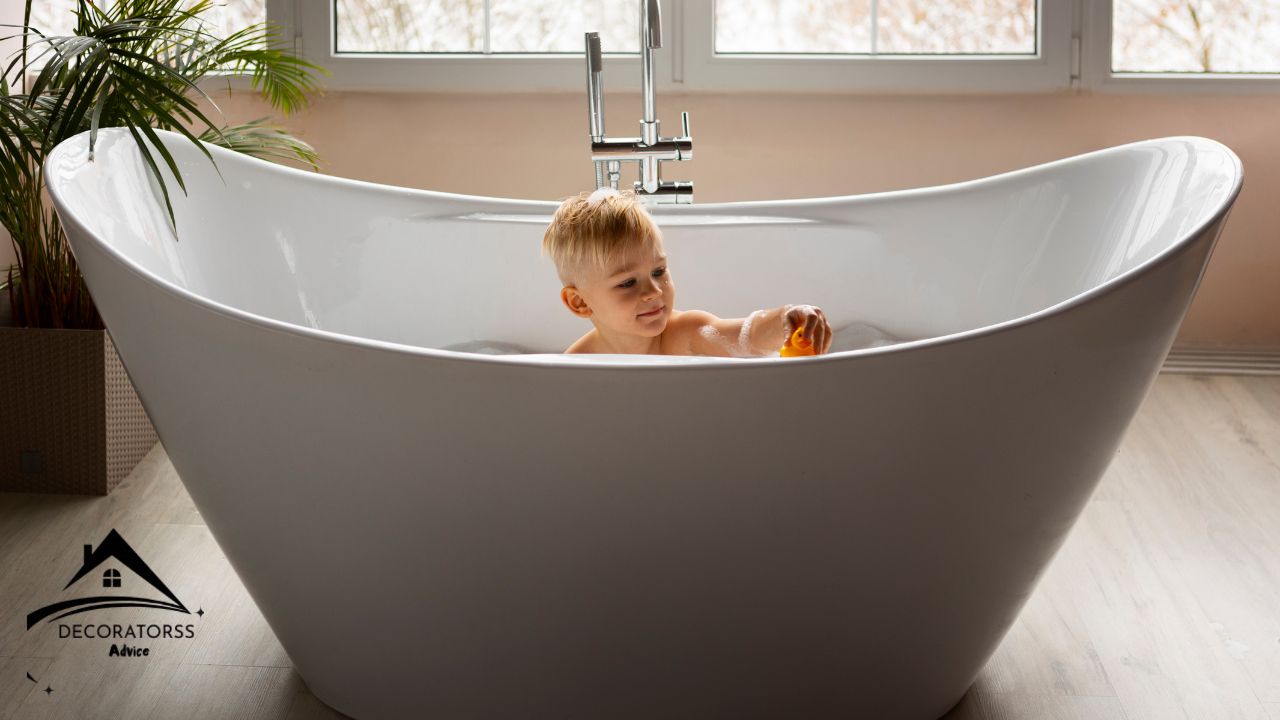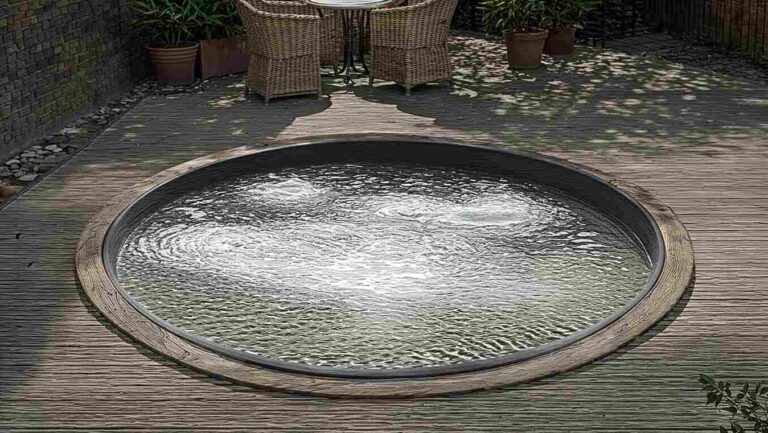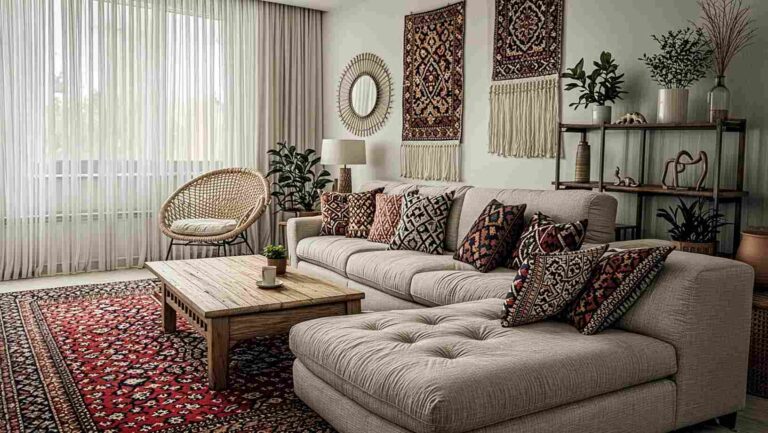When it comes to designing your dream bathroom, one of the biggest decisions you’ll make is choosing the perfect bathtub size. It might seem simple at first — just pick one that looks nice, right? But in reality, selecting the right tub goes far beyond aesthetics. It’s about comfort, proportion, and fit. Whether you’re upgrading a compact bathroom or designing a luxurious spa-like space, understanding bathtub standard measurements can help you make a choice that feels just right.
1. Start with Your Bathroom Space
Before anything else, measure your bathroom. Like, really measure it — length, width, and even ceiling height. Why? Because your tub shouldn’t just fit; it should flow with the room.
If your bathroom is small, don’t worry! There are plenty of beautiful tubs that suit tight spaces. For example, alcove bathtubs are designed to fit snugly between three walls — a smart way to make use of limited space while still adhering to bathtub standard measurements.
For larger bathrooms, you have the freedom to explore freestanding or soaking tubs, which can become stunning focal points. These usually exceed basic bathtub standard measurements, but the payoff is pure comfort and style.
2. Think About Who Will Use It
A bathtub should fit the people using it. If you live alone, you can focus purely on personal comfort. But if multiple family members will be sharing it — especially kids or elderly people — you’ll want to consider accessibility and depth.
- For kids: A standard alcove bathtub (around 60 inches long and 14–16 inches deep) works perfectly.
- For adults: A deeper soaking tub (around 60–72 inches long and up to 20 inches deep) feels more relaxing.
Remember, every inch matters. By comparing these options with bathtub standard measurements, you’ll quickly figure out what feels comfortable for everyone at home.
3. Match Tub Style to Bathroom Layout
Your bathroom’s layout plays a huge role in what kind of tub you should choose. Each bathtub type has its own measurement quirks, and knowing the bathtub standard measurements for each can prevent installation headaches later.
Here’s a quick guide:
| Bathtub Type | Typical Size (inches) | Notes |
|---|---|---|
| Alcove Tub | 60 L × 32 W × 16 D | Great for small bathrooms; fits between walls. |
| Freestanding Tub | 67 L × 32 W × 24 D | Luxurious; needs space around it. |
| Corner Tub | 60 L × 60 W × 22 D | Space-efficient and stylish for modern bathrooms. |
| Drop-in Tub | 60 L × 36 W × 20 D | Perfect for custom builds with surrounding decks. |
| Walk-in Tub | 60 L × 30 W × 38 H | Ideal for seniors; easy entry with door access. |
Every one of these tubs plays by slightly different rules, but they all circle back to bathtub standard measurements as the baseline reference point.
4. Prioritize Comfort & Functionality
Imagine sinking into a warm bath after a long day. You don’t want your knees sticking out or your back unsupported. Comfort should always come first.
To test comfort before buying:
- Visit a showroom.
- Sit inside a few tubs (don’t worry, it’s totally normal!).
- Notice how your body fits.
By comparing that feeling with bathtub standard measurements, you’ll know which size offers the right level of relaxation. A few extra inches in depth or length can make a world of difference.
5. Consider Water Usage & Plumbing
Here’s something people often overlook — larger tubs use more water. A deep soaking tub might need 80–100 gallons, while a standard one takes around 40–60 gallons.
If you’re working with existing plumbing, stick close to bathtub standard measurements to avoid costly upgrades. But if you’re renovating, you might be able to handle a bigger model with upgraded water lines and a higher-capacity heater.
6. Check Doorways and Hallways Before Buying
This is one of those simple but crucial steps that many people forget. Even if a bathtub fits your bathroom, it might not fit through your door!
Compare your tub’s dimensions against your doorway width — it’s a practical step rooted in bathtub standard measurements. A few inches can save hours of frustration on delivery day.
7. Think About Aesthetics and Flow
Your bathtub is more than just a utility — it’s part of your home’s design story. A well-proportioned tub makes your bathroom feel balanced.
For example, a huge freestanding tub in a tiny room will look awkward, while a small alcove tub in a large, open space might feel lost. Sticking to bathtub standard measurements ensures harmony and proportion, blending function with beauty.
8. Custom Bathtubs: When Standard Doesn’t Fit
Of course, not every bathroom fits neatly into “standard.” If you’re building from scratch or have an oddly shaped room, you can go custom. Custom tubs don’t necessarily follow bathtub standard measurements, but they’re designed for your specific needs. You can adjust:
- Length for comfort
- Width for space-saving
- Depth for luxury soaking
However, remember that non-standard tubs can affect resale value and may require special installation.
9. Think Long-Term — Not Just Looks
A bathtub isn’t something you replace every year. Choose a size and type that will suit your needs 5–10 years from now. Maybe your family will grow, or maybe you’ll want a more spa-like experience later.
By planning ahead using bathtub standard measurements, you ensure your investment remains comfortable and practical over time.
10. Professional Advice Can Save You Time & Money
If you’re unsure which bathtub will fit best, consult a bathroom designer or plumber. They can help you interpret bathtub standard measurements correctly, ensure your plumbing lines up, and even recommend the best style for your layout. Their insights often prevent costly mistakes later.
11. The Perfect Fit Is Personal
At the end of the day, the “right” bathtub size is the one that feels right to you. You’re the one who’ll be soaking, relaxing, and unwinding in it. Numbers and charts are helpful, but your comfort comes first.
Use bathtub standard measurements as your guide, but let your personal needs and lifestyle take the lead. Whether you dream of a cozy alcove tub or a grand freestanding statement piece — the goal is to create a space where you can breathe, unwind, and just be.
Final Thoughts
Choosing the right bathtub isn’t about following trends or copying what others do. It’s about creating a balance between comfort, space, and functionality. When you understand bathtub standard measurements, you gain the power to make confident decisions — and turn your bathroom into your favorite place at home.
So, grab your tape measure, picture your dream setup, and let those bathtub standard measurements guide you to the perfect fit — one that feels like it was made just for you.
Installation Considerations & Space Planning for Bathtubs
Installing a bathtub isn’t just about picking the prettiest design and dropping it into place. Nope — it’s about planning, measuring, and understanding the space so everything fits and functions perfectly. A bathtub that looks amazing in a photo can easily become a headache if it doesn’t match your room’s layout or plumbing setup.
That’s where understanding bathtub standard measurements comes in handy. With the right planning, you can avoid costly mistakes, ensure smooth installation, and make your bathroom feel balanced and beautiful. Let’s break it all down step by step.
1. Start with Accurate Measurements
Before you even buy a tub, grab a measuring tape and note your bathroom’s exact dimensions — length, width, and height. These details form the foundation of smart space planning.
Compare your space against bathtub standard measurements, which are typically around 60 inches long, 30–32 inches wide, and 14–20 inches deep for standard tubs. This helps you instantly identify what types of tubs can actually fit.
A quick tip: Always leave extra room for movement, cleaning, and access to plumbing fixtures. Even if your tub fits perfectly wall-to-wall, it might feel cramped later if there’s no elbow room.
2. Match Your Bathtub Type to the Available Space
Different bathtubs need different kinds of setups — not just in size but also in placement and plumbing access. Understanding these variations compared to bathtub standard measurements will save you headaches down the road.
Here’s how space impacts each bathtub type:
| Bathtub Type | Ideal Placement | Why Measurements Matter |
|---|---|---|
| Alcove Tub | Between three walls | Follows bathtub standard measurements most closely; great for compact bathrooms. |
| Freestanding Tub | Center or open space | Requires clearance around it; often exceeds bathtub standard measurements. |
| Corner Tub | Bathroom corner | Makes good use of awkward spaces; slightly wider than standard tubs. |
| Drop-in Tub | Custom platform | Requires precise bathtub standard measurements to fit into a built frame. |
| Walk-in Tub | Near plumbing wall | Taller than standard tubs; must match door swing clearance. |
Knowing which tub type fits your layout helps you use every inch effectively — without sacrificing comfort or accessibility.
3. Account for Plumbing & Drain Location
This is a big one. Even if your chosen tub matches bathtub standard measurements, the drain and faucet location must align with your existing plumbing. If not, you may need costly rerouting.
- Alcove tubs usually have left-hand or right-hand drains.
- Freestanding tubs can be placed almost anywhere — but they often need flexible plumbing connections beneath the floor.
- Walk-in tubs require a precise drain height for the door to seal properly.
So before finalizing your choice, double-check both the plumbing configuration and bathtub standard measurements. You’ll thank yourself later.
4. Mind the Clearance Space Around the Tub
Even if your tub fits physically, you’ll need clearance space around it for cleaning, entry, and maintenance. Here’s a simple guideline based on bathtub standard measurements:
- Leave at least 2–3 inches between the tub edge and walls for easy cleaning.
- Keep 30 inches of open space in front of the tub for comfortable access.
- If you’re adding storage, shelves, or a shower curtain, factor in those dimensions too.
It’s all about balance — your bathtub should fit and flow, not dominate the room.
5. Think About Weight & Flooring Strength
Bathtubs, especially larger ones, can be surprisingly heavy — especially when filled with water! Even if your tub fits bathtub standard measurements, your floor must be able to support the total load (tub + water + person).
- Acrylic tubs are light and fit standard spaces easily.
- Cast iron or stone tubs are heavy and may need floor reinforcement.
If you’re unsure, a contractor can check whether your floor structure can handle it. It’s a small step that prevents major structural issues later.
6. Plan for Accessibility and Safety
Safety is another factor that often gets overlooked during installation. Following bathtub standard measurements ensures the rim height and entry depth are comfortable for everyone — including children and elderly users.
A few smart safety choices:
- Install grab bars beside the tub.
- Use non-slip flooring around it.
- Choose a tub with lower entry height if mobility is a concern.
If you plan ahead, you can blend safety features beautifully without sacrificing style.
7. Lighting, Ventilation & Placement Harmony
Bathtubs look best where natural light can shine — maybe near a window or under a skylight. However, always make sure there’s proper ventilation to avoid mold and moisture buildup.
When comparing placement options, use bathtub standard measurements as a guide to ensure your lighting fixtures, mirrors, and windows don’t obstruct space or safety zones. This kind of harmony makes your bathroom feel open and luxurious — even if it’s small.
8. Consider Future Maintenance Access
Every bathtub, no matter how well-installed, will need maintenance someday. Make sure there’s easy access to plumbing and fixtures. Drop-in tubs, for instance, often hide plumbing behind panels that can be removed — but only if you’ve left enough clearance following bathtub standard measurements.
Skipping this detail can make simple repairs extremely difficult later.
9. Follow Local Building Codes and Guidelines
Every region has its own building codes related to bathroom installations. These often reference bathtub standard measurements for things like minimum clearance, drain setup, and overflow systems. Before starting the installation, check your local code or ask your contractor to confirm everything’s compliant.
Doing this ensures your bathroom isn’t just beautiful — it’s also safe, legal, and future-proof.
10. Professional Installation vs. DIY
You might be tempted to install your bathtub yourself — and in some cases, that’s totally fine. However, even if your tub fits bathtub standard measurements, the plumbing precision and sealing required can get tricky.
A professional installer ensures that:
- The tub is perfectly level.
- All seals are watertight.
- The drain and overflow line up with plumbing.
- The finish work (tile, caulk, etc.) looks clean and seamless.
So, while DIY can save money upfront, hiring an expert often saves more in the long run.
11. Visualize Before You Finalize
Before finalizing your installation, visualize the complete setup. Tape the bathtub standard measurements on your bathroom floor to see how much walking space and clearance you’ll actually have. This simple trick helps you “test drive” your future layout — no tools required.
You might discover you want to shift it a few inches left, or maybe there’s more room for a small shelf or stool nearby.
12. The Goal: Function, Flow, and Comfort
At the end of the day, the best bathtub installation isn’t just about fitting dimensions — it’s about creating a flow that feels natural. When you balance space, function, and design, you’ll end up with a bathroom that’s not only practical but emotionally inviting too.
By following bathtub standard measurements, you ensure everything works together — from water flow to comfort and visual harmony. Whether you’re going for modern minimalism or a classic spa look, precise planning makes all the difference.
Final Thoughts
Installing a bathtub the right way means thinking ahead, double-checking every detail, and trusting the measurements. Bathtub standard measurements are your guidebook — helping you plan space efficiently, avoid renovation headaches, and create a bathroom you’ll love stepping into every single day.
So take your time, plan carefully, and visualize the final look. Because a well-planned bathtub isn’t just a fixture — it’s a centerpiece of relaxation that turns your bathroom into your own private retreat.















